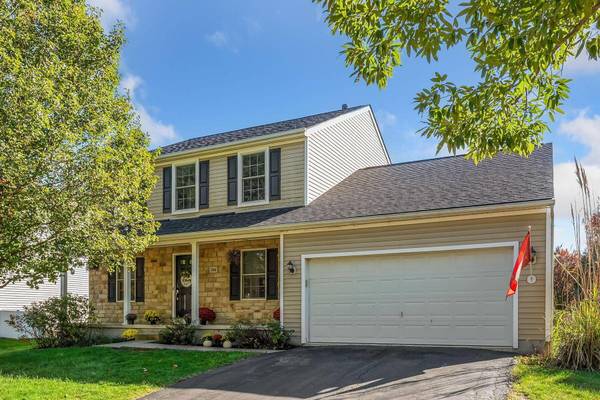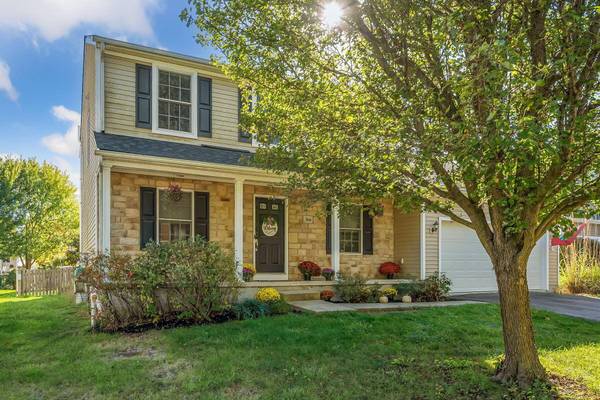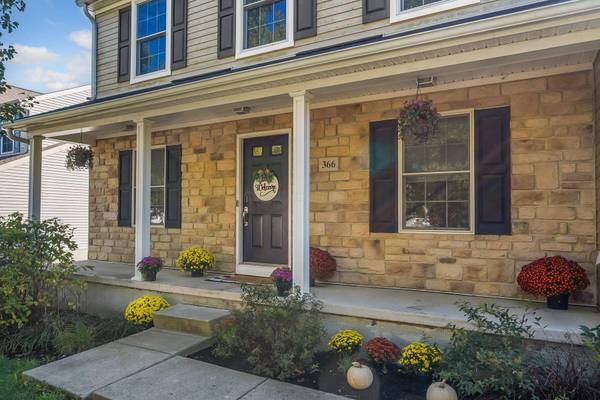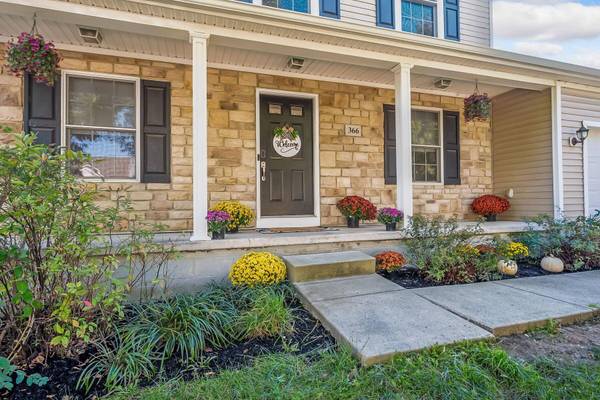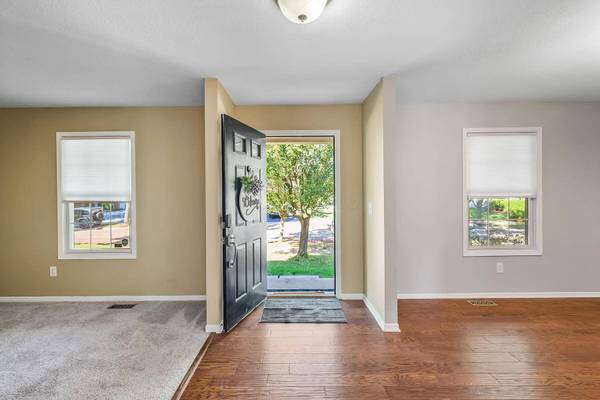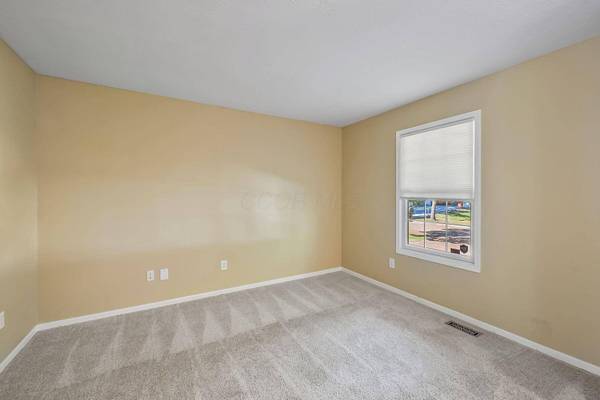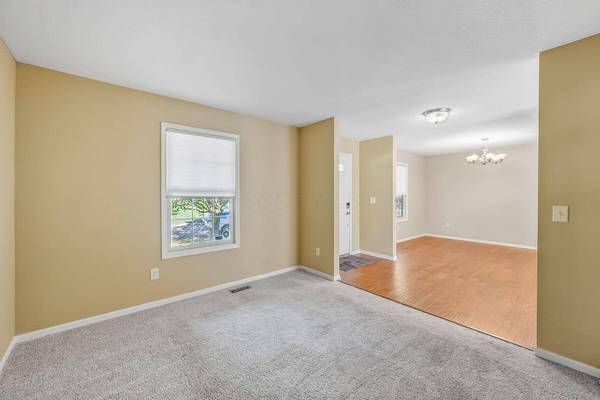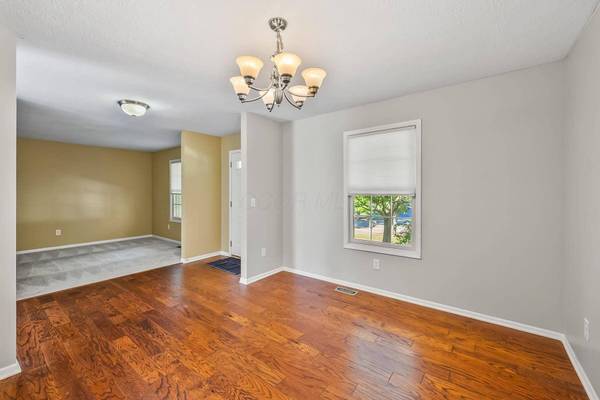CONTACT

GALLERY
PROPERTY DETAIL
Key Details
Property Type Single Family Home, Vacant Land
Sub Type Single Family Residence
Listing Status Active
Purchase Type For Sale
Square Footage 2, 289 sqft
Price per Sqft $203
Subdivision Cheshire Crossing
MLS Listing ID 225040065
Style Traditional
Bedrooms 4
Full Baths 2
HOA Fees $60/qua
HOA Y/N Yes
Year Built 2004
Annual Tax Amount $6,629
Lot Size 8,712 Sqft
Lot Dimensions 0.2
Property Sub-Type Single Family Residence
Source Columbus and Central Ohio Regional MLS
Stories Two
Location
State OH
County Delaware
Community Cheshire Crossing
Area 0.2
Direction Exit US‑23 onto Cheshire Road / Cheshire Crossing Drive heading east, Turn right onto Cherry Leaf Road, Continue straight — the property will be on your right at 366 Cherry Leaf Road
Rooms
Other Rooms Den/Home Office - Non Bsmt, Dining Room, Eat Space/Kit, Great Room
Basement Full
Dining Room Yes
Building
Level or Stories Two
Interior
Heating Forced Air
Cooling Central Air
Equipment Yes
Laundry 1st Floor Laundry
Exterior
Parking Features Attached Garage
Garage Spaces 2.0
Garage Description 2.0
Total Parking Spaces 2
Garage Yes
Schools
High Schools Olentangy Lsd 2104 Del Co.
School District Olentangy Lsd 2104 Del Co.
Others
Tax ID 419-410-15-009-000
Acceptable Financing VA, FHA, Conventional
Listing Terms VA, FHA, Conventional

